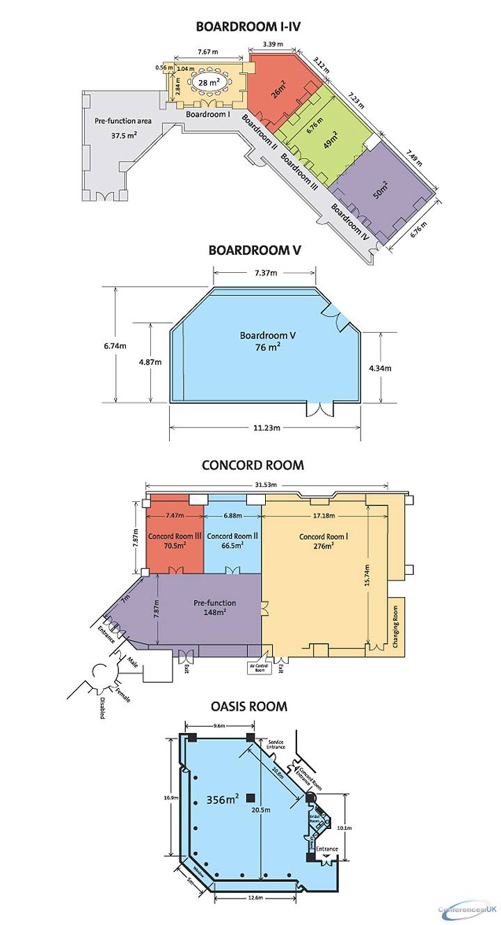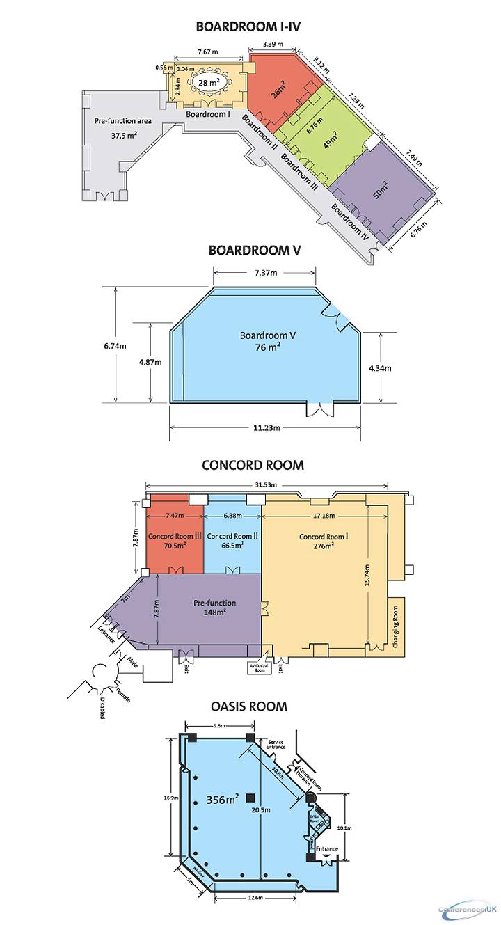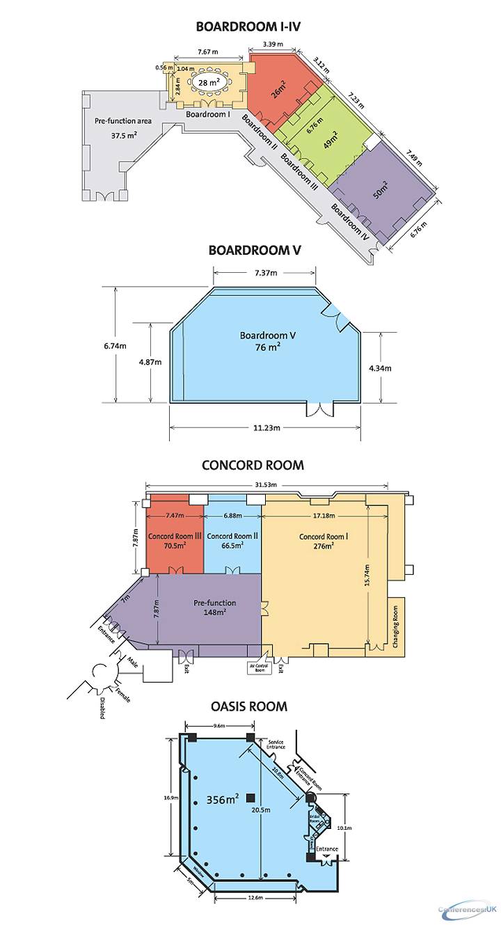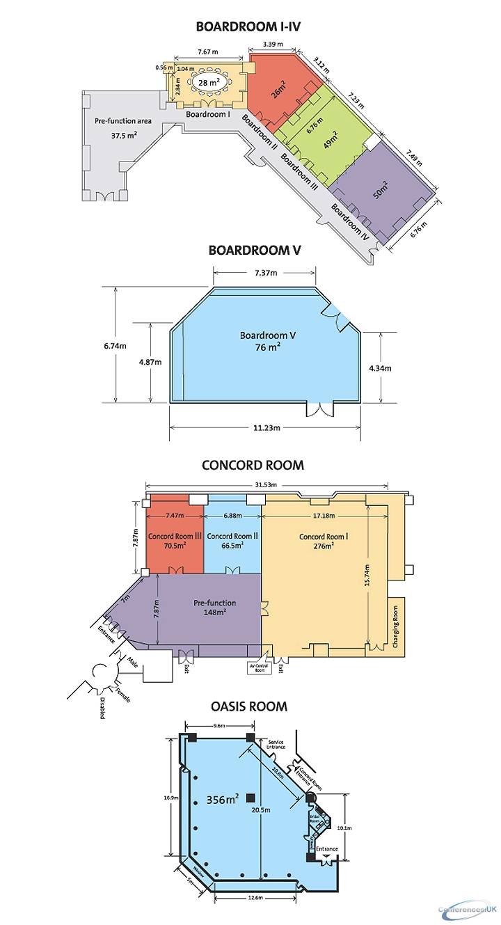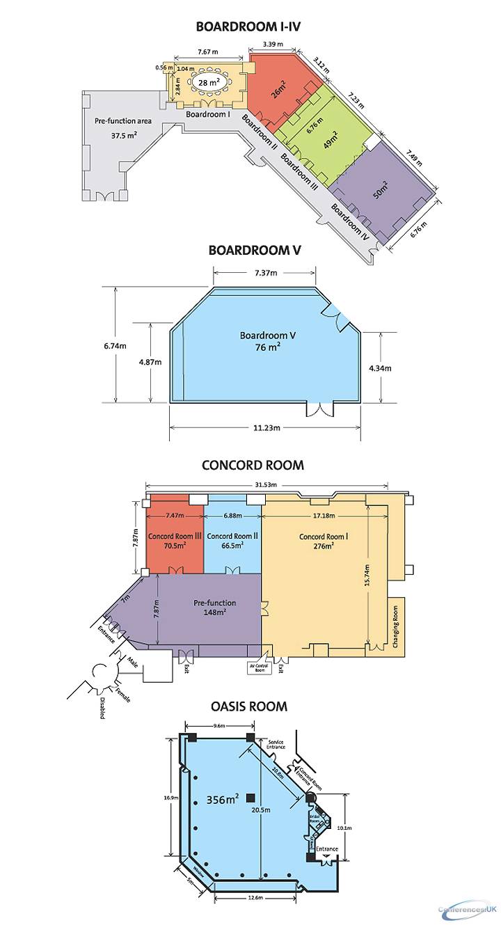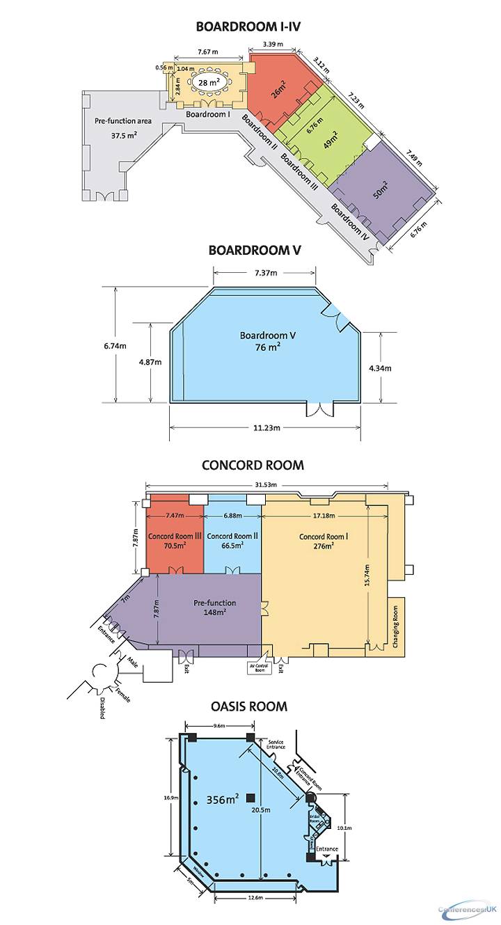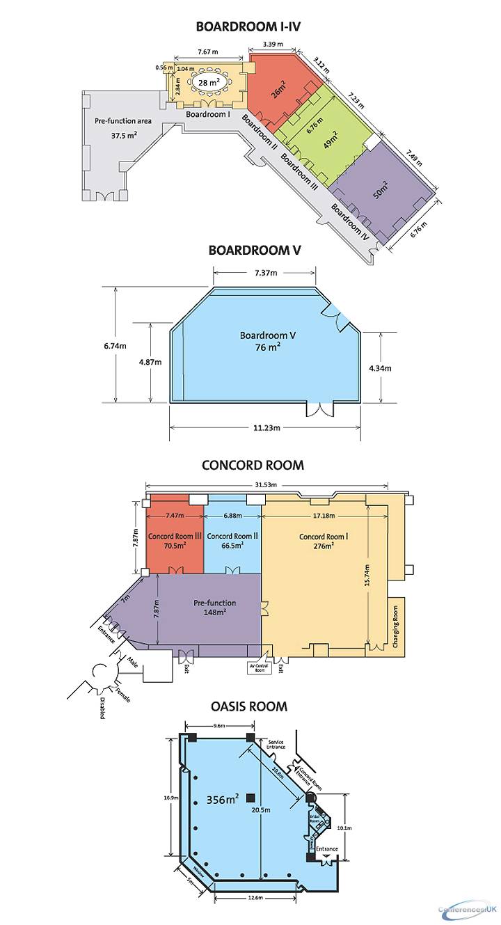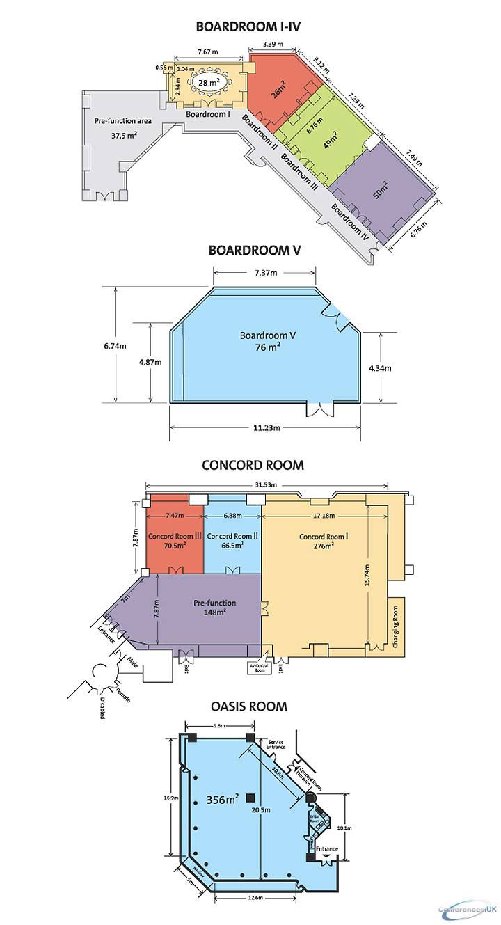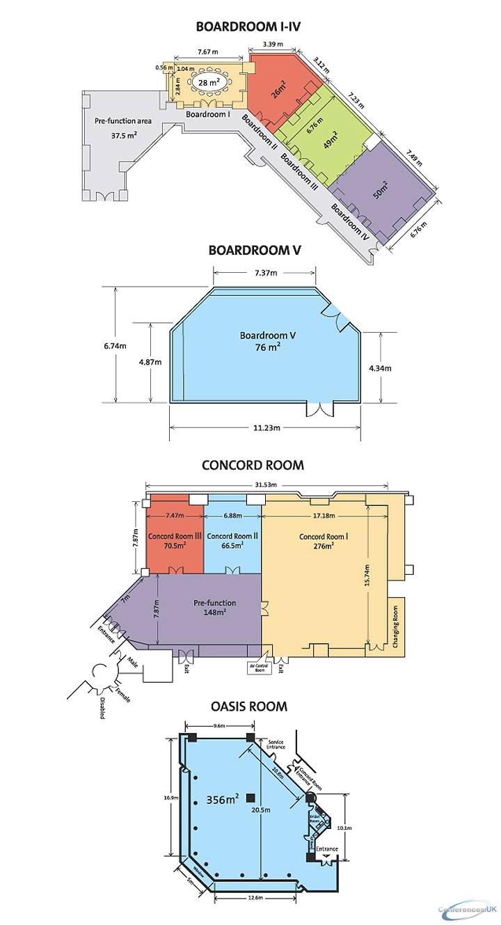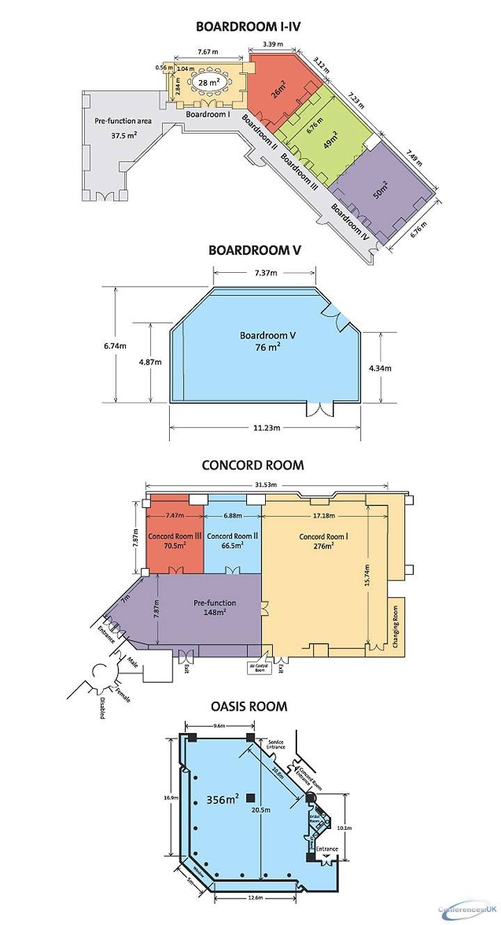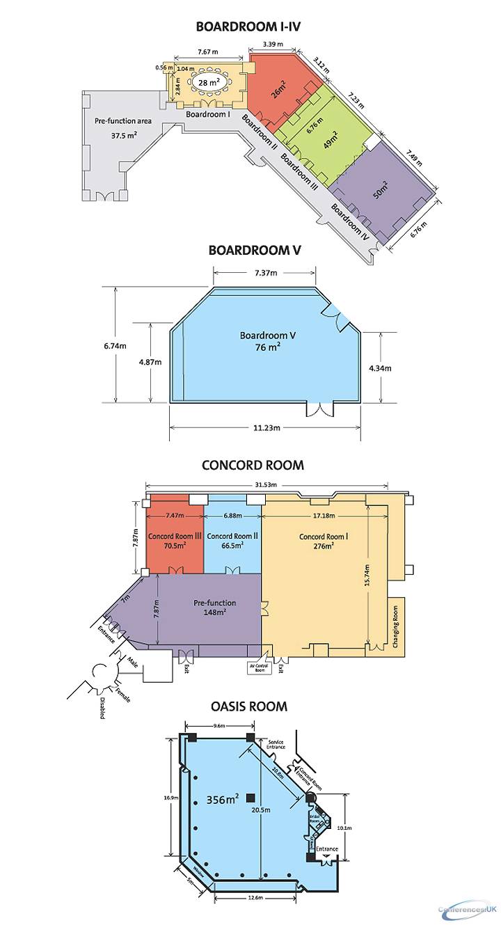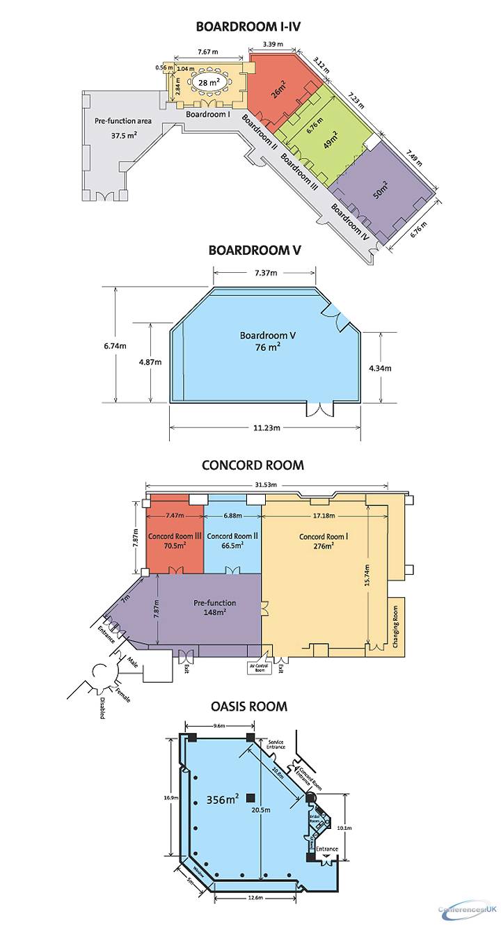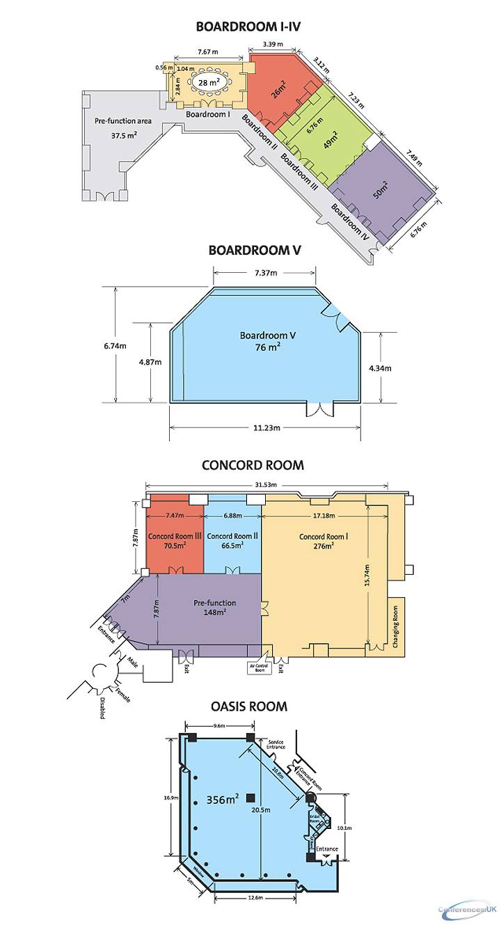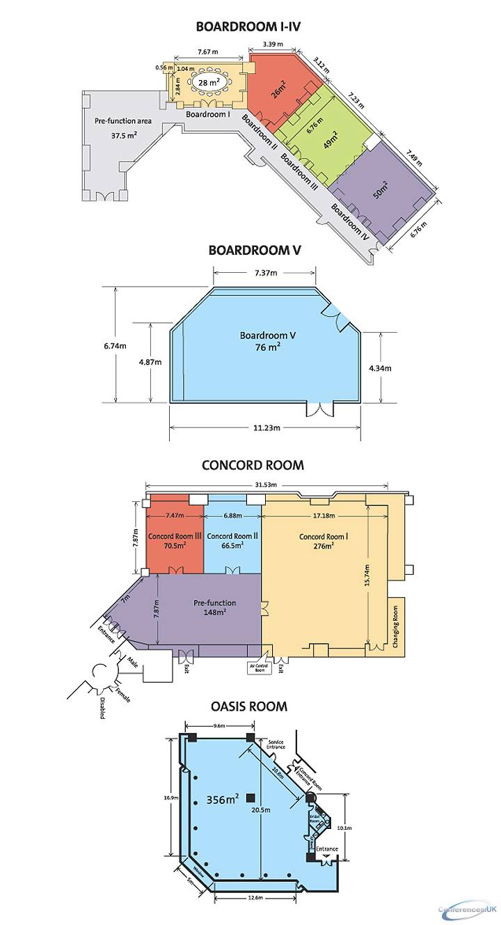Search Venues
Deals by
Email
Floor plans - Renaissance Harbour View Hotel Hong Kong
Floor plans and virtual tours for suites of venue Renaissance Harbour View Hotel Hong Kong
| Suite Name | Capacity (people) | Dimensions(m) | |||||||||
| Theatre | Classrm | Boardrm | Cabaret | Banquet | Ushape | Rec | Height | Length | Width | Area | |
| Boardroom I | - | - | 12 | - | 12 | - | - | 2 | 8 | 4 | 28 |
| Suite Name | Capacity (people) | Dimensions(m) | |||||||||
| Theatre | Classrm | Boardrm | Cabaret | Banquet | Ushape | Rec | Height | Length | Width | Area | |
| Boardroom II | 16 | 8 | 10 | - | 12 | 10 | 10 | 2 | 3 | 3 | 26 |
| Suite Name | Capacity (people) | Dimensions(m) | |||||||||
| Theatre | Classrm | Boardrm | Cabaret | Banquet | Ushape | Rec | Height | Length | Width | Area | |
| Boardroom III | 30 | 20 | 18 | - | 12 | 15 | 25 | 2 | 7 | 7 | 49 |
| Suite Name | Capacity (people) | Dimensions(m) | |||||||||
| Theatre | Classrm | Boardrm | Cabaret | Banquet | Ushape | Rec | Height | Length | Width | Area | |
| Boardroom IV | 30 | 20 | 18 | - | 12 | 15 | 25 | 2 | 7 | 7 | 50 |
| Suite Name | Capacity (people) | Dimensions(m) | |||||||||
| Theatre | Classrm | Boardrm | Cabaret | Banquet | Ushape | Rec | Height | Length | Width | Area | |
| Boardroom III and IV | 50 | 40 | 30 | - | 48 | 30 | 60 | 2 | 15 | 7 | 99 |
| Suite Name | Capacity (people) | Dimensions(m) | |||||||||
| Theatre | Classrm | Boardrm | Cabaret | Banquet | Ushape | Rec | Height | Length | Width | Area | |
| Boardroom V | 40 | 24 | - | - | - | 24 | - | 4 | 11 | 7 | 76 |
| Suite Name | Capacity (people) | Dimensions(m) | |||||||||
| Theatre | Classrm | Boardrm | Cabaret | Banquet | Ushape | Rec | Height | Length | Width | Area | |
| Pre-function Area-Boardrooms | - | - | - | - | - | - | - | - | - | - | 38 |
| Suite Name | Capacity (people) | Dimensions(m) | |||||||||
| Theatre | Classrm | Boardrm | Cabaret | Banquet | Ushape | Rec | Height | Length | Width | Area | |
| Concord Room | 500 | 240 | 100 | - | 408 | 100 | 700 | 3 | 32 | 16 | 561 |
| Suite Name | Capacity (people) | Dimensions(m) | |||||||||
| Theatre | Classrm | Boardrm | Cabaret | Banquet | Ushape | Rec | Height | Length | Width | Area | |
| Concord I | 240 | 110 | 42 | - | 144 | 45 | 250 | 3 | 17 | 16 | 276 |
| Suite Name | Capacity (people) | Dimensions(m) | |||||||||
| Theatre | Classrm | Boardrm | Cabaret | Banquet | Ushape | Rec | Height | Length | Width | Area | |
| Concord II | 50 | 32 | 20 | - | 36 | 25 | 50 | 3 | 8 | 7 | 71 |
| Suite Name | Capacity (people) | Dimensions(m) | |||||||||
| Theatre | Classrm | Boardrm | Cabaret | Banquet | Ushape | Rec | Height | Length | Width | Area | |
| Concord III | 50 | 32 | 20 | - | 36 | 25 | 50 | 3 | 8 | 7 | 71 |
| Suite Name | Capacity (people) | Dimensions(m) | |||||||||
| Theatre | Classrm | Boardrm | Cabaret | Banquet | Ushape | Rec | Height | Length | Width | Area | |
| Concord II and III | 100 | 48 | 40 | - | 72 | 36 | 100 | 3 | 14 | 8 | 137 |
| Suite Name | Capacity (people) | Dimensions(m) | |||||||||
| Theatre | Classrm | Boardrm | Cabaret | Banquet | Ushape | Rec | Height | Length | Width | Area | |
| Prefunction Area-Concord | - | - | - | - | - | - | - | 3 | 14 | 8 | 148 |
| Suite Name | Capacity (people) | Dimensions(m) | |||||||||
| Theatre | Classrm | Boardrm | Cabaret | Banquet | Ushape | Rec | Height | Length | Width | Area | |
| Oasis Room | 72 | 47 | 72 | - | 168 | - | 250 | - | - | - | 356 |
Venue Finder

Hi, I'm Richard, I am an expert venue finder and I am here to help you find the right venue.
Please call me on +44(0)845 351 9917 or alternatively simply leave your details below and I will contact you asap.

